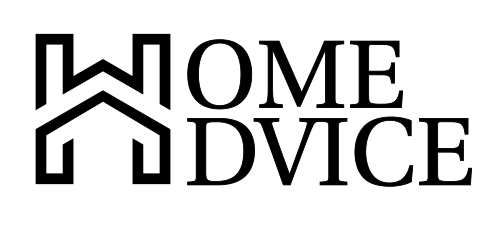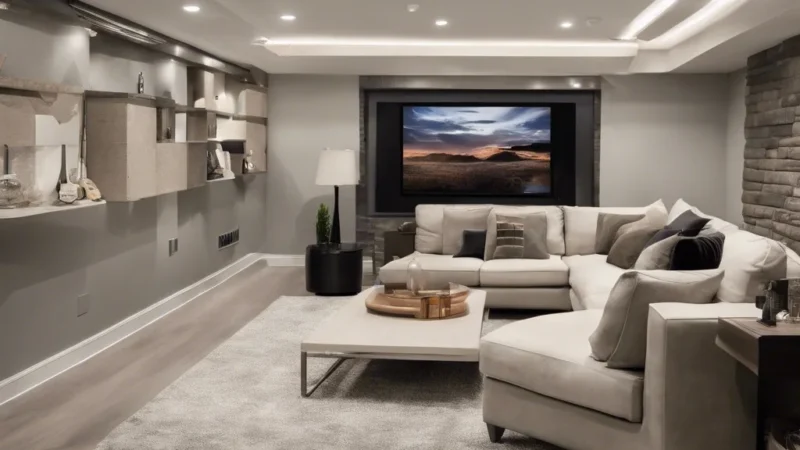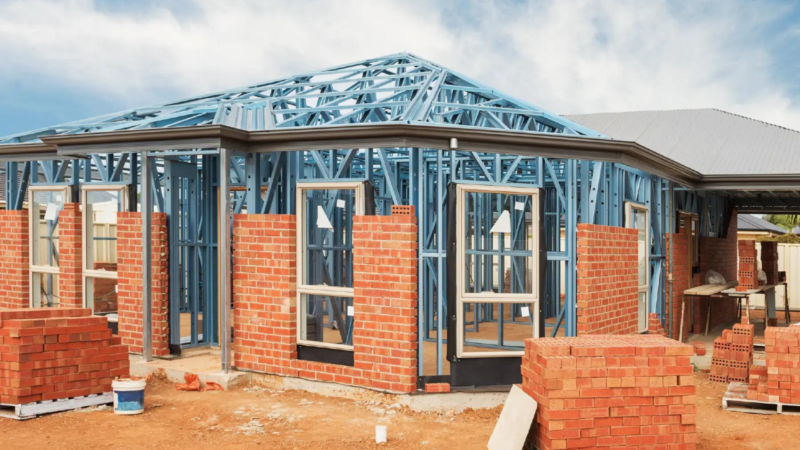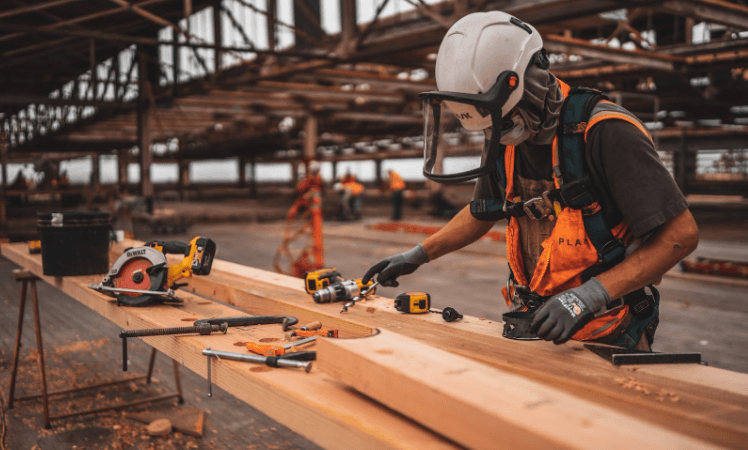Speaking of New Building OPTIONS
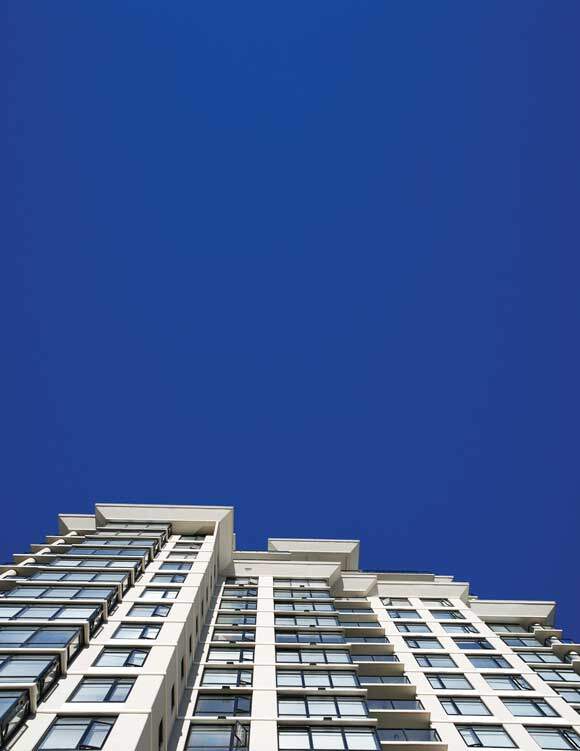
Speaking of New Building Options
The recent weather patterns and floods in Alberta questions how houses have withstood the devastating effects of flooding and water damage. Natural disasters bring to light the necessity to reassess how we build houses in Canada. Being a climate of extremes, particularly in the winter, and now evidenced with torrential summer storms and flooding, including unusual circumstances with major fires, we need to look for new building options.
Typically wood frames do not have a very long life. There is a statistic suggesting the average home is 30 years old before it gets a major renovation to bring it up to speed. These days older homes look and are sad and tired, in dire need of repair, renovation, and restoration. It might be safe to say the building system we use for Canadian homes does not guarantee a lifetime of use without running the risks of dampness, mould, wood rot and the like, and requiring attention. Builders are so used to building wood frames that education is required to inform them and the public of new alternatives.
One such alternative is the concrete tilt-up home. Offered on the west coast and originally out of New Zealand where similar climates dictate “smarter” homes; this construction offers greater energy efficiency, is far more durable for far longer time frames, affordable, safe and healthy.
Being the dense material it is, concrete creates a house wrap without the need or use for studs, which creates the potential for heat loss as in most wood-frame houses. Concrete has a greater ability to store heat than conventional building materials, moderating temperatures; so concrete walls and floors absorb heat from the sun during the day, and release this heat at night as temperatures drop. This characteristic creates a pleasant, stable home environment. People don’t realize how constantly fluctuating temperatures can actually affect their moods. Yet concrete homes keep temperatures consistent throughout the seasonal year.
The combination of solid materials and an all-in-one construction method prevent heat loss in concrete sandwich panel homes with fewer escape routes. Mechanical ventilation systems control moisture through cross-flow ventilation.
The concrete tilt-up panel contributes both to solid and strong construction that bears tremendous weight and is therefore much safer in withstanding earthquakes. The need for internal support columns is not necessary due to the pre-stressed concrete floors that can provide high load-bearing capacity.
Being the least likely construction material to result in leaky buildings, concrete structures will outlast most other building materials, offering reliable performance in even the most challenging of weather conditions. Concrete does not rust, rot, corrode or warp like other materials. Walls and floors are impenetrable to insects and vermin. Concrete’s sheer durability over decades of use goes a long way towards the reduction and waste of conventional materials; less going into landfills.
Would you consider the following a priority for your home building project?
Concrete is affordable, with a rapid construction time, fewer materials and labour hours, lower operating costs and less waste; earthquake and fire, wind and mould resistant; offering great acoustics, comfortable, clean, and chemical-free air quality – being four times slower in emissions than gypsum drywall. Concrete is a sustainable building material, which reduces the use of wood and timber products that have a limited lifespan in extreme weather systems and climates.
Education is key when considering building alternatives especially with erratic and unpredictable weather patterns showing themselves these days. There is much that speaks in favour of the concrete tilt-up house, and perhaps in the near future, these types of homes will become the norm over wood-frame for all the reasons mentioned above.
Speaking of New Building Options
